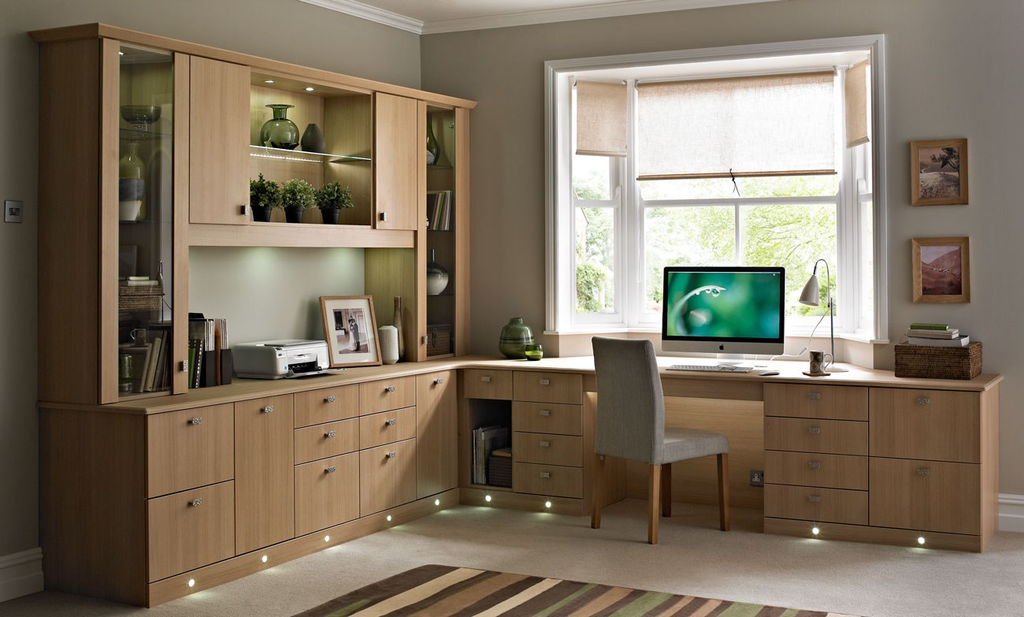Small Business
Workers Have Multiple Home Office Options
Only 4 percent of high-paying jobs were remote before the pandemic. That rose to 9 percent by the end of 2020, and it’s more than 15 percent today. There are expected to be 36.2 million American employees working remotely by 2025.
Jul. 19, 2023

By Diana Melichar.
The pandemic sent a lot of us, including our clients, scurrying to find work-from-home spaces in our houses. Even though companies are now pressuring employees to return to offices, remote work – whether full time or hybrid – is here to stay.
Only 4 percent of high-paying jobs were remote before the pandemic. That rose to 9 percent by the end of 2020, and it’s more than 15 percent today. There are expected to be 36.2 million American employees working remotely by 2025.
While a lot of people make do with a kitchen counter or a sofa, there’s a lot to be said for having a beautifully designed, dedicated work space, and it’s easier to achieve than you might expect.
Why? One reason is that we require far less of our home offices today than in the past. Because we do almost all of our work on our computers, our need for storage (like for files) is minimal. Equipment like color printers keeps getting more compact as well.
That said, the added screen time stresses our eyes and sitting for long periods of time takes a toll on our bodies. Home offices that connect to nature through windows and access to the out of doors can actually lead to better productivity. Nature energizes and refreshes us.
Here are some ways remote workers and business owners can make their work spaces, well… work.
Least expensive: Repurpose an existing space
An underutilized bedroom is a good place to start because a bedroom will have a window, for natural light, a closet, in case storage is needed, and access to the home’s WiFi. Even a small room will work because a lot of remote workers don’t need or want big “power desks,” preferring smaller tables so they have room to walk around while they’re on the phone. (Remember, sitting is bad for you.)
But don’t just move in. Think about color choices or even a wow wallpaper so your Zoom backgrounds will suddenly be more interesting. Also consider the locations of power sources, and if there aren’t enough, hire an electrician to add some. Include wireless charging pads for phones and tablets, outlets with USB ports and lighting that’s strategically placed to minimize eyestrain.
Other rooms to consider changing out to office space include closets (yes! We have successfully converted walk-in closets to office niches) and dining rooms, if you can install doors to corral the noise.
You might even add a small deck or patio with a French door so there’s easy access to the outside to greet a client or take an afternoon stroll.
More expensive: The room addition
Adding a single room to your home isn’t as drastic as you’d think. It can be small or as large as 10 or 15 feet. Bumping out on the main floor is usually a better option than using an upper level that will require more support and raise construction costs.
Consider your room addition as a multi-purpose space. You might use your office for quite some time, but at some point, it might be used as a bedroom for an elderly family member or as a cozy den for video games and movies. Adding things like built-in cabinets, storage space or even an in-office coffee bar can customize the space to your use.
This addition needs a good architect because thought must be given not only to the structure and its stability, but how the space will flow from your house. You’ll want your addition to feel like it has always been a part of your home, not just an add-on.
If you’re running your own business from the house, the cost of an office addition may be tax deductible as a business expense. Consult your CPA for details.
Going all out: A backyard structure
Prefabricated or custom-built, a backyard unit can help with work-life balance because it’s separate from the home. All of your work equipment and supplies are in one place, and you’d experience fewer distractions.
But it can make you feel isolated from the home, security may be an issue and it will likely raise utility costs – perhaps deductible if you’re running your own business. Some employers offer home-office stipends for their remote employees.
So, definitely some pluses and minuses.
If you choose this route, make sure there are windows or even a big glass door – you don’t want to feel like you’re working in a box. Another plus is that accessory dwelling units (ADUs), as they are known, typically raise the value of your property if planned right.
So think about moving off the sofa or out of the kitchen and into your personal office space to make working from home a pleasant and productive experience.
====
Diana Melichar, is president of Melichar Architects, located in Lake Forest, IL www.MelicharArchitects.com
She is an expert in home office design, as well as homes, offices and commercial buildings.
